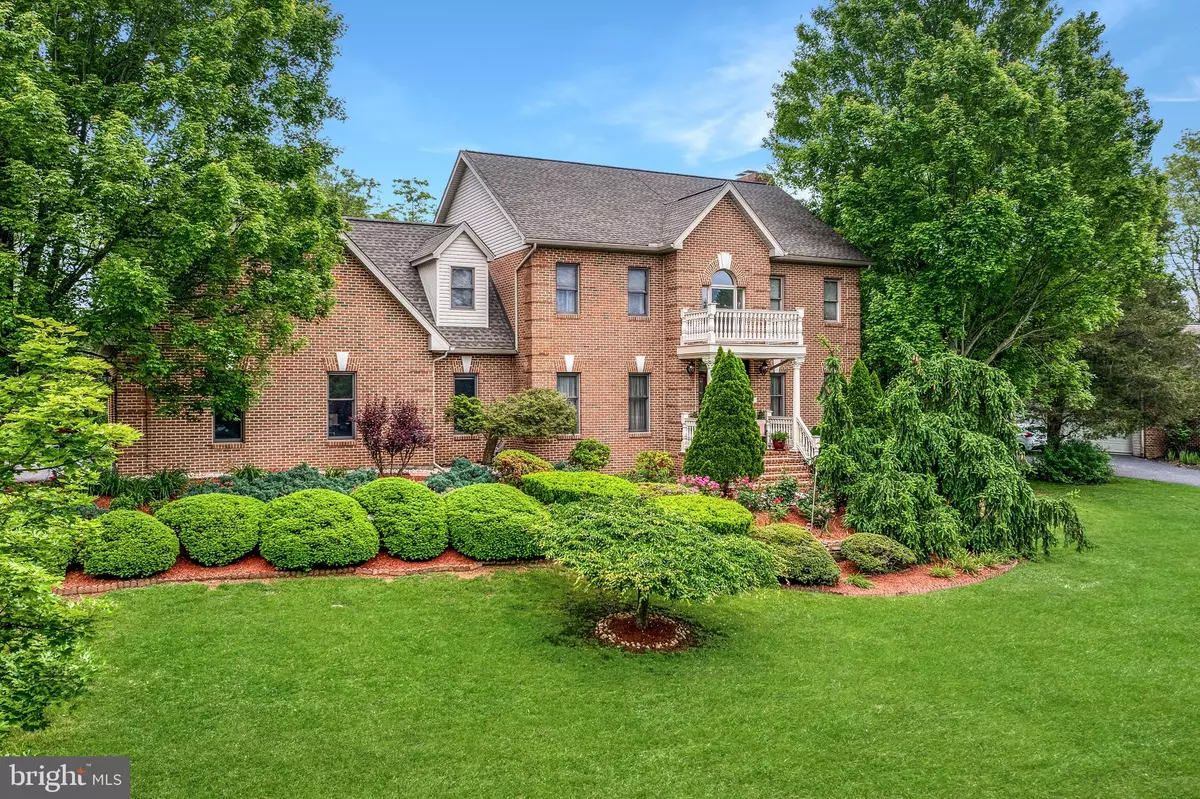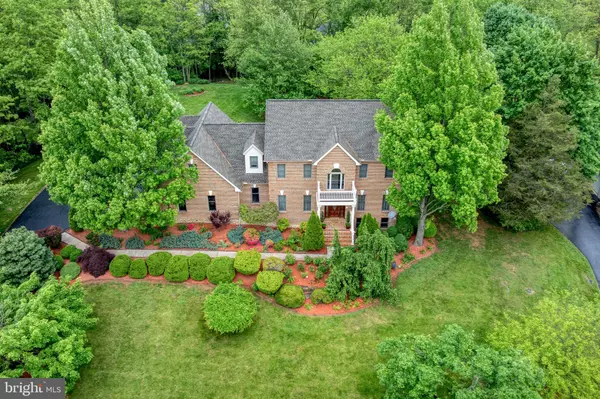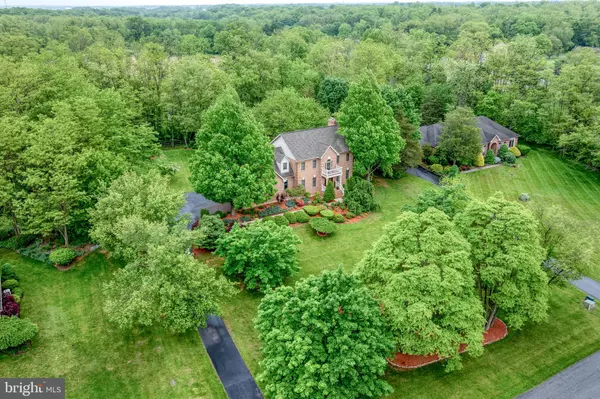104 FAIRWAY DR Carlisle, PA 17015
4 Beds
4 Baths
4,958 SqFt
UPDATED:
12/03/2024 03:03 PM
Key Details
Property Type Single Family Home
Sub Type Detached
Listing Status Pending
Purchase Type For Sale
Square Footage 4,958 sqft
Price per Sqft $146
Subdivision None Available
MLS Listing ID PACB2030548
Style Traditional
Bedrooms 4
Full Baths 4
HOA Y/N N
Abv Grd Liv Area 3,741
Originating Board BRIGHT
Year Built 1992
Annual Tax Amount $7,621
Tax Year 2024
Lot Size 1.090 Acres
Acres 1.09
Property Description
With 4 generously sized bedrooms, including one with its own full bath, and a total of 4 full baths throughout, there's abundant room for relaxation and rejuvenation. The primary bedroom, a sanctuary in itself, boasts a unique two-story layout, complete with a winding staircase leading to a secluded study or den, perfect for moments of solitude or focused productivity.
Sunlight dances throughout the interior, accentuating the seamless flow between the kitchen, dining area, and family room, complemented by a charming brick hearth wood-burning fireplace for cozy evenings. The gourmet kitchen, adorned with granite countertops, an island, and desk, offers a haven for culinary endeavors. Luxurious marble flooring graces the main level's kitchen, bath and laundry areas, enhancing both beauty and functionality.
The finished basement expands the possibilities, providing additional space for relaxation or activity, including a large study, work, or exercise area, with rough-ins for a bathroom discreetly nestled behind mirrored doors. Outside, meticulous landscaping creates an enchanting backdrop, ideal for communing with nature or hosting gatherings.
Noteworthy features include geothermal heat for efficiency, a 2020-installed roof, and marble flooring in all second-floor bathrooms. With a 2019-installed water heater and 3 heating zones and 2 air conditioning zones, comfort is customized year-round.
Conveniently located near I81, Route 11, and the PA Turnpike, as well as a myriad of shopping, dining, and entertainment options. Golf enthusiasts will appreciate the proximity to two golf courses, with one just steps away and the other within a short drive. Close proximity to medical facilities and a state police station adds to the convenience and peace of mind.
Complete with a spacious 3-car garage, this home offers not only luxury but also practicality. Don't let this opportunity slip away. Schedule a showing today and immerse yourself in the epitome of luxury living! 🏡✨ #DreamHome #SereneLiving #EfficientLiving
Location
State PA
County Cumberland
Area West Pennsboro Twp (14446)
Zoning RESIDENTIAL
Rooms
Other Rooms Living Room, Dining Room, Primary Bedroom, Bedroom 2, Bedroom 3, Bedroom 4, Kitchen, Family Room, Laundry, Bathroom 1, Bathroom 2, Bathroom 3, Bonus Room, Primary Bathroom
Basement Fully Finished
Interior
Interior Features Carpet, Ceiling Fan(s), Family Room Off Kitchen, Formal/Separate Dining Room, Kitchen - Gourmet, Primary Bath(s), Upgraded Countertops
Hot Water Electric
Heating Forced Air, Baseboard - Electric
Cooling Central A/C
Fireplaces Number 1
Fireplaces Type Brick, Wood
Inclusions Kitchen Refrigerator, washer, dryer, draperies & curtains in 4 Bedrooms, dining room, family room, laundry room, living room and work rooms
Fireplace Y
Heat Source Geo-thermal, Electric
Laundry Main Floor
Exterior
Parking Features Garage - Side Entry
Garage Spaces 3.0
Water Access N
Accessibility None
Attached Garage 3
Total Parking Spaces 3
Garage Y
Building
Lot Description Backs to Trees
Story 2
Foundation Concrete Perimeter
Sewer On Site Septic
Water Well
Architectural Style Traditional
Level or Stories 2
Additional Building Above Grade, Below Grade
New Construction N
Schools
High Schools Big Spring
School District Big Spring
Others
Senior Community No
Tax ID 46-08-0583-117
Ownership Fee Simple
SqFt Source Assessor
Acceptable Financing Cash, Conventional, VA
Listing Terms Cash, Conventional, VA
Financing Cash,Conventional,VA
Special Listing Condition Standard

GET MORE INFORMATION





