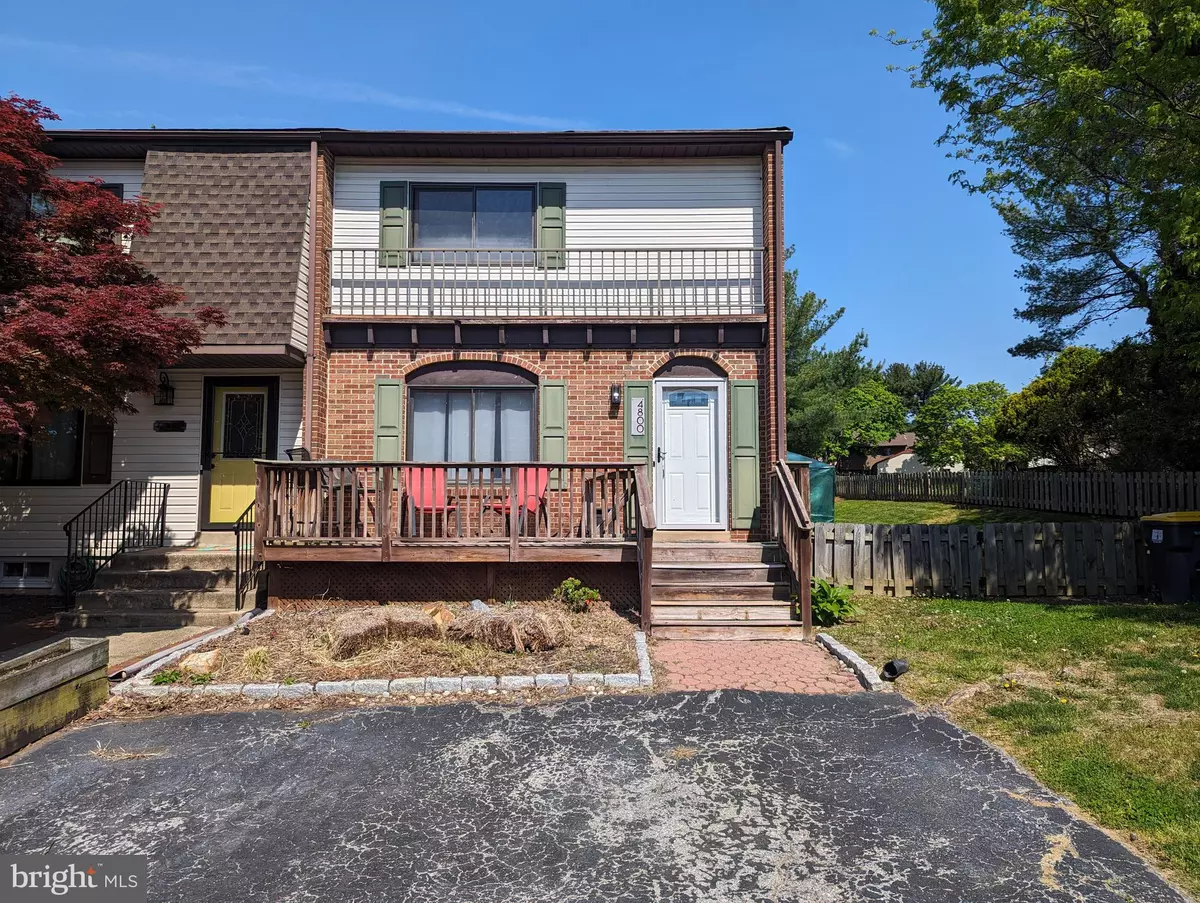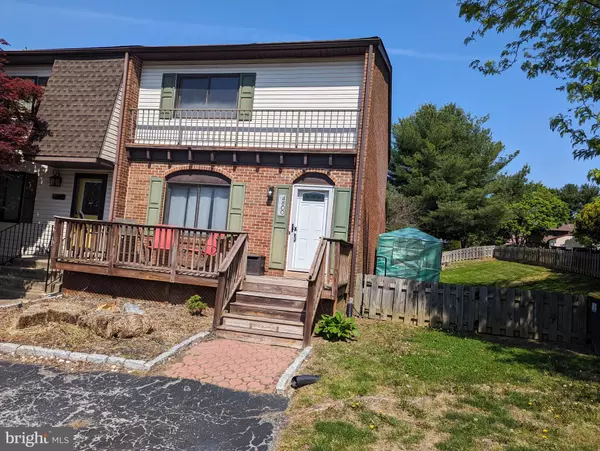4800 SUGAR PLUM CT Wilmington, DE 19808
3 Beds
3 Baths
2,650 SqFt
UPDATED:
01/01/2025 01:48 PM
Key Details
Property Type Townhouse
Sub Type End of Row/Townhouse
Listing Status Pending
Purchase Type For Sale
Square Footage 2,650 sqft
Price per Sqft $103
Subdivision Plum Run
MLS Listing ID DENC2059218
Style Colonial
Bedrooms 3
Full Baths 2
Half Baths 1
HOA Fees $55/ann
HOA Y/N Y
Abv Grd Liv Area 1,850
Originating Board BRIGHT
Year Built 1976
Annual Tax Amount $2,507
Tax Year 2022
Lot Size 6,098 Sqft
Acres 0.14
Lot Dimensions 50.30 x 120.00
Property Description
This is a Short Sale, the Property is an "As-Is" Sale, subject to third Party Approval. All Offers will be sent to the Bank immediately. Bring all Offers.
Location
State DE
County New Castle
Area Elsmere/Newport/Pike Creek (30903)
Zoning NCTH
Direction East
Rooms
Other Rooms Living Room, Dining Room, Primary Bedroom, Bedroom 2, Bedroom 3, Kitchen, Family Room, Den, Media Room
Basement Drainage System, Interior Access, Outside Entrance, Full, Partially Finished, Heated
Interior
Interior Features Breakfast Area, Carpet, Ceiling Fan(s), Combination Kitchen/Living, Dining Area, Floor Plan - Open, Kitchen - Galley, Bathroom - Stall Shower, Bathroom - Tub Shower
Hot Water Electric
Cooling Central A/C
Flooring Fully Carpeted, Ceramic Tile, Vinyl
Fireplaces Number 1
Fireplaces Type Fireplace - Glass Doors, Wood
Inclusions Refrigerator, Blinds, Ceiling fans, shed
Equipment Refrigerator, Built-In Range, Dishwasher, Disposal, Exhaust Fan, Microwave, Oven - Single
Fireplace Y
Appliance Refrigerator, Built-In Range, Dishwasher, Disposal, Exhaust Fan, Microwave, Oven - Single
Heat Source Propane - Owned, Propane - Metered
Laundry Basement
Exterior
Exterior Feature Deck(s)
Garage Spaces 2.0
Fence Wood
Utilities Available Cable TV, Propane
Water Access N
View Scenic Vista
Roof Type Architectural Shingle
Accessibility None
Porch Deck(s)
Total Parking Spaces 2
Garage N
Building
Lot Description Adjoins - Open Space, Backs - Open Common Area, Corner, No Thru Street, Premium, Private
Story 2
Foundation Concrete Perimeter
Sewer Public Sewer
Water Public
Architectural Style Colonial
Level or Stories 2
Additional Building Above Grade, Below Grade
Structure Type Dry Wall
New Construction N
Schools
School District Red Clay Consolidated
Others
Senior Community No
Tax ID 08-036.20-149
Ownership Fee Simple
SqFt Source Assessor
Acceptable Financing Conventional, Cash, Negotiable
Listing Terms Conventional, Cash, Negotiable
Financing Conventional,Cash,Negotiable
Special Listing Condition Short Sale

GET MORE INFORMATION





