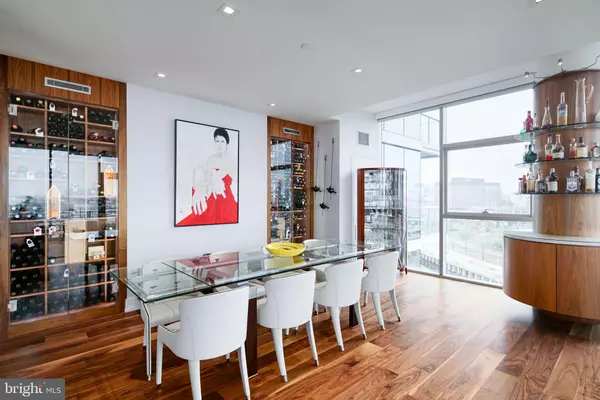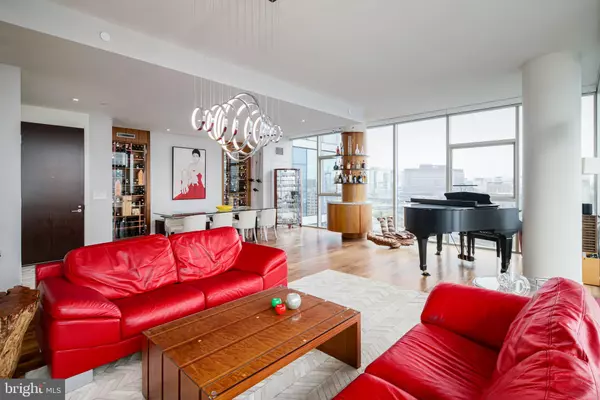210-20 S 25TH ST #1601 Philadelphia, PA 19103
3 Beds
3 Baths
2,584 SqFt
UPDATED:
12/12/2024 02:58 PM
Key Details
Property Type Condo
Sub Type Condo/Co-op
Listing Status Pending
Purchase Type For Sale
Square Footage 2,584 sqft
Price per Sqft $1,315
Subdivision Fitler Square
MLS Listing ID PAPH2348474
Style Contemporary
Bedrooms 3
Full Baths 2
Half Baths 1
Condo Fees $3,306/mo
HOA Y/N N
Abv Grd Liv Area 2,584
Originating Board BRIGHT
Year Built 2017
Annual Tax Amount $3,720
Tax Year 2023
Lot Dimensions 0.00 x 0.00
Property Description
Location
State PA
County Philadelphia
Area 19103 (19103)
Zoning RMX3
Rooms
Main Level Bedrooms 3
Interior
Interior Features Breakfast Area, Combination Dining/Living, Kitchen - Eat-In, Bathroom - Soaking Tub, Bathroom - Stall Shower, Wet/Dry Bar, Wine Storage, Wood Floors, WhirlPool/HotTub, Walk-in Closet(s), Upgraded Countertops, Entry Level Bedroom, Built-Ins
Hot Water Natural Gas
Heating Heat Pump(s)
Cooling Central A/C, Zoned
Flooring Wood, Carpet
Inclusions Kitchen refrigerators (2), living room wine display closets, washer, dryer, lighting fixtures and window treatments.
Equipment Oven - Wall, Built-In Microwave, Cooktop
Appliance Oven - Wall, Built-In Microwave, Cooktop
Heat Source Electric
Laundry Dryer In Unit, Washer In Unit
Exterior
Parking Features Garage Door Opener, Inside Access, Covered Parking, Built In
Garage Spaces 1.0
Amenities Available Concierge, Common Grounds, Elevator, Exercise Room, Fitness Center, Guest Suites, Laundry Facilities, Meeting Room, Party Room, Pool - Indoor, Sauna, Swimming Pool, Security
Water Access N
View River, Panoramic
Accessibility No Stairs
Attached Garage 1
Total Parking Spaces 1
Garage Y
Building
Story 1
Unit Features Hi-Rise 9+ Floors
Sewer Public Sewer
Water Public
Architectural Style Contemporary
Level or Stories 1
Additional Building Above Grade, Below Grade
New Construction N
Schools
Elementary Schools Greenfield Albert
Middle Schools Greenfield Albert
School District The School District Of Philadelphia
Others
Pets Allowed Y
HOA Fee Include Common Area Maintenance,Ext Bldg Maint,Gas,Health Club,Insurance,Management,Pool(s),Sauna,Snow Removal,Trash
Senior Community No
Tax ID 888089748
Ownership Condominium
Special Listing Condition Standard
Pets Allowed Breed Restrictions, Dogs OK, Cats OK, Size/Weight Restriction, Number Limit

GET MORE INFORMATION





