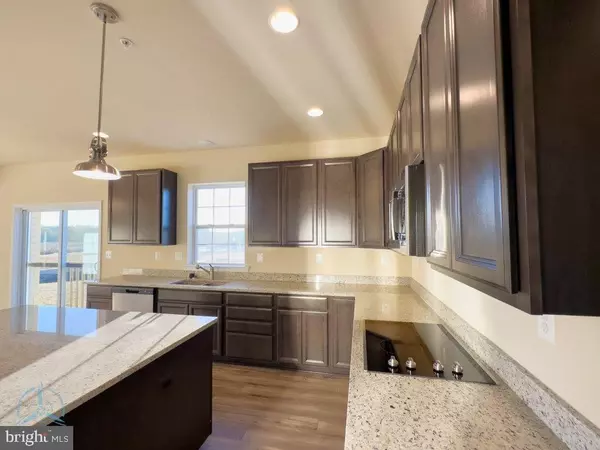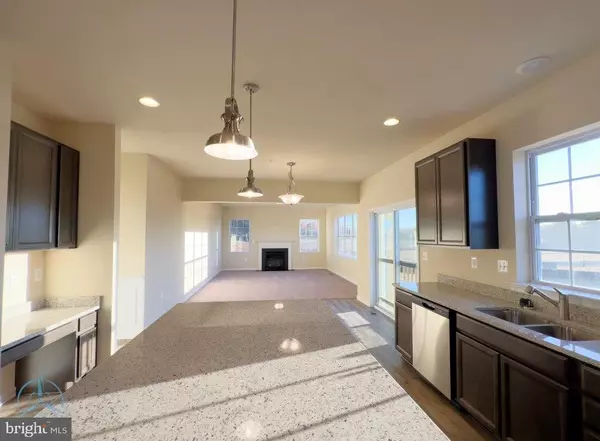THREE NOTCH RD Mechanicsville, MD 20659
4 Beds
3 Baths
2,650 SqFt
UPDATED:
12/31/2024 04:24 AM
Key Details
Property Type Single Family Home
Sub Type Detached
Listing Status Active
Purchase Type For Sale
Square Footage 2,650 sqft
Price per Sqft $222
Subdivision None Available
MLS Listing ID MDSM2018134
Style Colonial
Bedrooms 4
Full Baths 2
Half Baths 1
HOA Y/N N
Abv Grd Liv Area 2,650
Originating Board BRIGHT
Annual Tax Amount $838
Tax Year 2024
Lot Size 1.457 Acres
Acres 1.46
Property Description
Lot also listed separately (MDSM2014566). Survey available. Tax record address is incorrect, it is located on the south bound side of Rt 235, just past the Old Village Rd and the Seafood Corner Market.
Location
State MD
County Saint Marys
Zoning RL
Rooms
Other Rooms Living Room, Dining Room, Kitchen, Family Room, Laundry
Basement Unfinished, Poured Concrete
Interior
Interior Features Breakfast Area, Family Room Off Kitchen, Formal/Separate Dining Room, Kitchen - Island, Pantry, Primary Bath(s), Walk-in Closet(s), Upgraded Countertops
Hot Water Electric
Heating Heat Pump(s)
Cooling Heat Pump(s)
Equipment Dishwasher, Energy Efficient Appliances, Exhaust Fan, Icemaker, Oven/Range - Electric, Refrigerator, Range Hood, Stainless Steel Appliances, Water Heater
Appliance Dishwasher, Energy Efficient Appliances, Exhaust Fan, Icemaker, Oven/Range - Electric, Refrigerator, Range Hood, Stainless Steel Appliances, Water Heater
Heat Source Electric
Laundry Main Floor, Hookup
Exterior
Parking Features Garage - Side Entry
Garage Spaces 2.0
Water Access N
View Street, Trees/Woods
Accessibility None
Attached Garage 2
Total Parking Spaces 2
Garage Y
Building
Lot Description Trees/Wooded
Story 3
Foundation Concrete Perimeter
Sewer Private Septic Tank
Water Well
Architectural Style Colonial
Level or Stories 3
Additional Building Above Grade
New Construction Y
Schools
High Schools Chopticon
School District St. Mary'S County Public Schools
Others
Senior Community No
Tax ID 1905005841
Ownership Fee Simple
SqFt Source Assessor
Acceptable Financing Conventional, FHA, VA, Other
Horse Property N
Listing Terms Conventional, FHA, VA, Other
Financing Conventional,FHA,VA,Other
Special Listing Condition Standard

GET MORE INFORMATION





