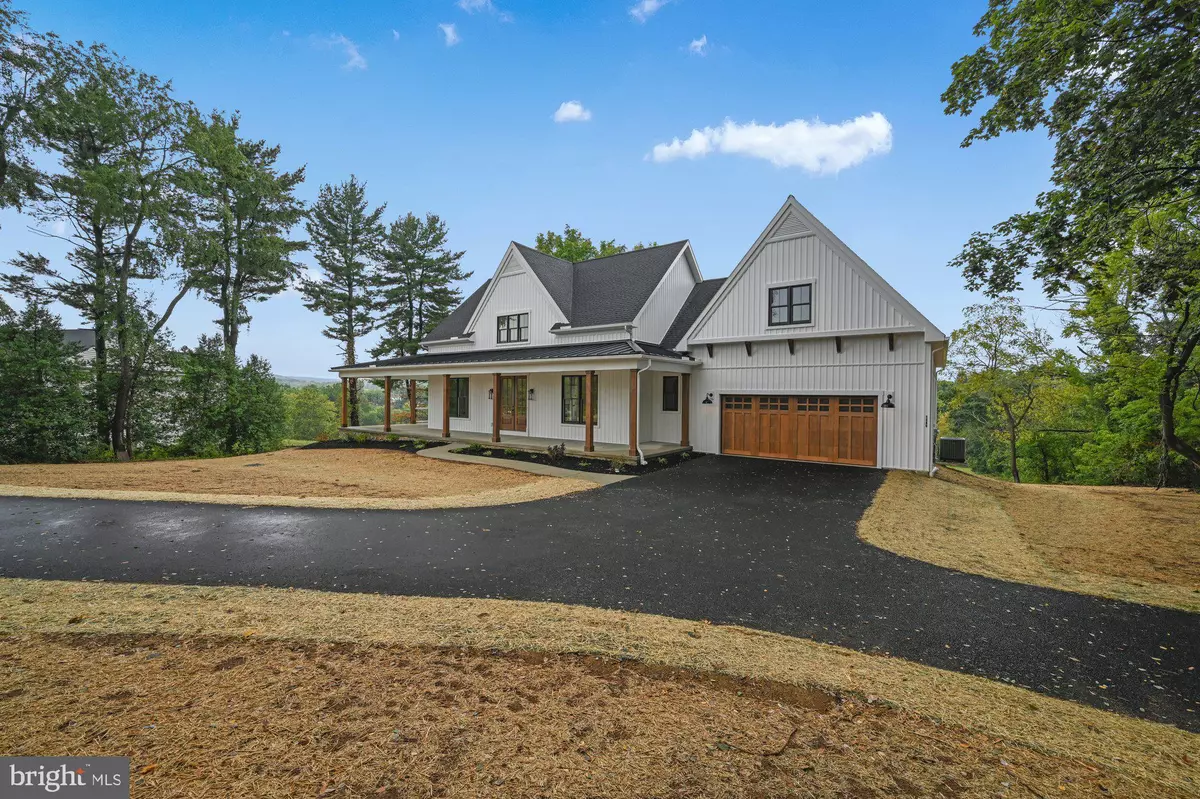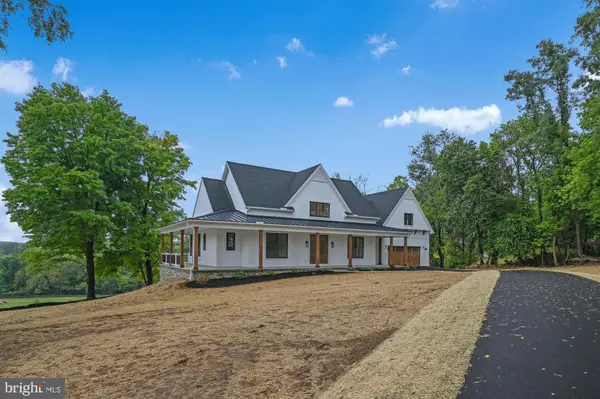63 OAK RIDGE DR #ANNAPOLIS Quarryville, PA 17566
4 Beds
3 Baths
2,500 SqFt
UPDATED:
01/08/2025 05:15 AM
Key Details
Property Type Single Family Home
Sub Type Detached
Listing Status Active
Purchase Type For Sale
Square Footage 2,500 sqft
Price per Sqft $256
Subdivision Tanglewood
MLS Listing ID PALA2035028
Style Ranch/Rambler
Bedrooms 4
Full Baths 2
Half Baths 1
HOA Y/N N
Abv Grd Liv Area 2,500
Originating Board BRIGHT
Tax Year 2023
Lot Size 2.000 Acres
Acres 2.0
Lot Dimensions 0.00 x 0.00
Property Description
Welcome to Oak Ridge, a new subdivision featuring four 2 acre lots situated at the end of a private lane in Southern Lancaster County. Each lot is wooded to the rear and fronts to Tanglewood Golf Course. The Annapolis Model is a 2500 sq ft one story offering 4 Brs, and 2.5 baths.
The 4th BR is located in the front of the home and would make a great space for a home office. The owners suite features 2 walk in closets and offers privacy as it is located on the opposite side of the home from the other bedrooms.
The kitchen opens to the great room and dining room and boasts a walk in pantry.
Many other custom floor plans are available to be built by Custom Home Group on this lot or bring your own plans.
The community is only 25 minutes to downtown Lancaster and 20 minutes to Maryland.
Location
State PA
County Lancaster
Area East Drumore Twp (10518)
Zoning RESIDENTIAL
Rooms
Basement Outside Entrance, Poured Concrete, Rear Entrance, Walkout Level, Walkout Stairs, Windows
Main Level Bedrooms 4
Interior
Interior Features Combination Kitchen/Dining, Combination Kitchen/Living, Entry Level Bedroom, Family Room Off Kitchen, Floor Plan - Open, Primary Bath(s), Recessed Lighting, Walk-in Closet(s)
Hot Water 60+ Gallon Tank, Electric
Heating Forced Air, Heat Pump - Electric BackUp
Cooling Central A/C
Flooring Carpet, Luxury Vinyl Plank, Vinyl
Equipment Built-In Microwave, Dishwasher, Oven - Self Cleaning
Furnishings No
Fireplace N
Window Features Insulated,Vinyl Clad
Appliance Built-In Microwave, Dishwasher, Oven - Self Cleaning
Heat Source Electric
Laundry Main Floor
Exterior
Exterior Feature Porch(es)
Parking Features Garage - Front Entry, Garage Door Opener
Garage Spaces 2.0
Utilities Available Cable TV Available
Water Access N
View Golf Course
Roof Type Composite
Street Surface Paved
Accessibility None
Porch Porch(es)
Road Frontage Private
Attached Garage 2
Total Parking Spaces 2
Garage Y
Building
Lot Description Backs to Trees, Front Yard, Level, Partly Wooded, Premium, Rear Yard, Rural, Sloping
Story 1
Foundation Concrete Perimeter, Passive Radon Mitigation
Sewer Perc Approved Septic
Water Well
Architectural Style Ranch/Rambler
Level or Stories 1
Additional Building Above Grade, Below Grade
New Construction Y
Schools
School District Solanco
Others
Senior Community No
Tax ID 1803946700000
Ownership Fee Simple
SqFt Source Estimated
Acceptable Financing Cash, Conventional
Listing Terms Cash, Conventional
Financing Cash,Conventional
Special Listing Condition Standard

GET MORE INFORMATION


