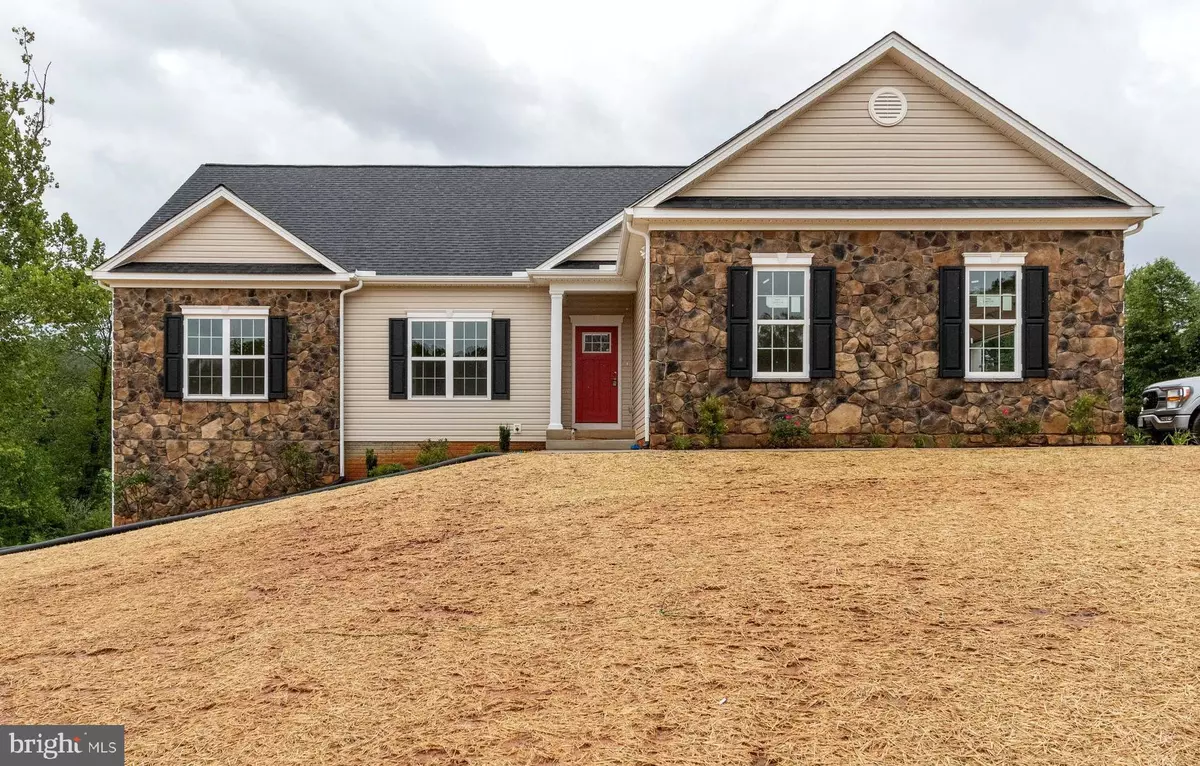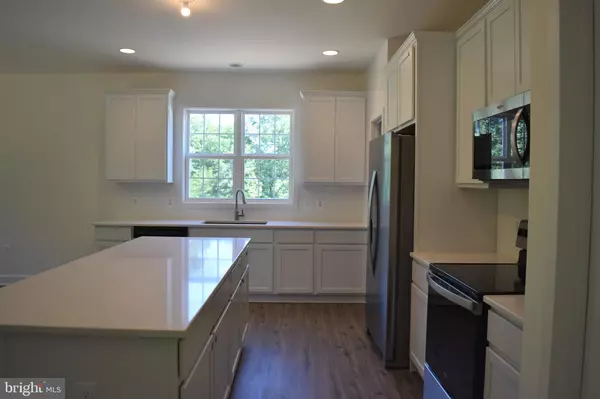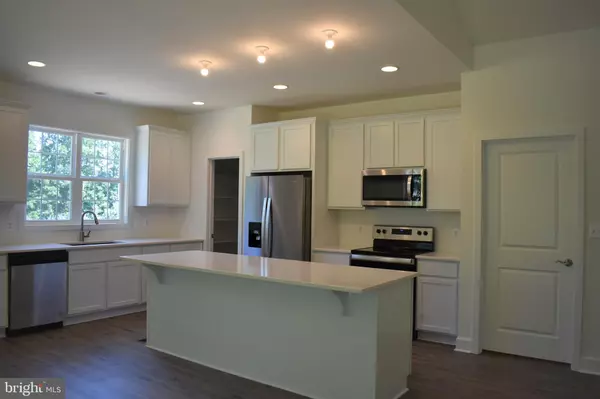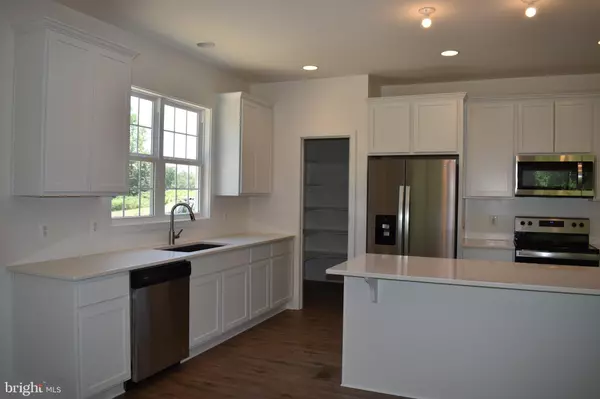26 DURHAM HILL LN Warrenton, VA 20186
3 Beds
2 Baths
1,761 SqFt
UPDATED:
01/22/2025 08:57 PM
Key Details
Property Type Single Family Home
Sub Type Detached
Listing Status Active
Purchase Type For Sale
Square Footage 1,761 sqft
Price per Sqft $387
Subdivision None Available
MLS Listing ID VAFQ2007314
Style Ranch/Rambler
Bedrooms 3
Full Baths 2
HOA Y/N N
Abv Grd Liv Area 1,761
Originating Board BRIGHT
Year Built 2024
Annual Tax Amount $1,532
Tax Year 2022
Lot Size 0.580 Acres
Acres 0.58
Property Description
THE CAROLINE FLOOR PLAN IS ONE OF THE BUILDER'S MOST POPULAR MODELS FOR ONE LEVEL LIVING. ESPECIALLY THOSE BUYERS LOOKING TO DOWNSIZE. THIS HOME FEATURES 3 BR'S, 2 BA'S, VAULTED GREAT ROOM, OPEN AND SPACIOUS KITCHEN WITH LARGE ISLAND WHICH IS THE FOCAL POINT FOR MUCH OF FAMILY LIFE TODAY. HUGE WALK IN PANTRY AND MUD RM/LAUNDRY OFF KITCHEN AND LEADS TO THE 2 CAR GAR. FULL UNFINSHED BASEMENT WITH ROUGH IN PLUMBING FOR STORAGE OR FUTURE EXPANSION, ALL ON THIS 0.71 ACRE LOT IN THE HEART OF WARRENTON.
BUILDER OFFERS 5K TOWARDS BUYER'S CLOSING COST IF THEY USE ONE OF THE PREFERRED LENDERS AND THE PREFERRED TITLE COMPANY.
PHOTOS MAY DEPICT OPTIONS AVAILABLE BUT NOT INCLUDED IN THE BASE PRICE. REFER TO STANDARD FEATURES. AL QUESTIONS WELCOMED.
Location
State VA
County Fauquier
Zoning 10
Rooms
Other Rooms Dining Room, Primary Bedroom, Bedroom 2, Kitchen, Great Room, Laundry, Bathroom 3
Basement Full, Outside Entrance, Poured Concrete, Daylight, Partial
Main Level Bedrooms 3
Interior
Interior Features Carpet, Ceiling Fan(s), Dining Area, Entry Level Bedroom, Family Room Off Kitchen, Floor Plan - Open, Kitchen - Eat-In, Kitchen - Island, Pantry, Recessed Lighting, Bathroom - Stall Shower, Bathroom - Tub Shower, Walk-in Closet(s), Other
Hot Water Electric
Heating Forced Air, Heat Pump(s)
Cooling Central A/C, Ceiling Fan(s)
Flooring Carpet, Luxury Vinyl Plank
Equipment Built-In Microwave, ENERGY STAR Dishwasher, Exhaust Fan, Icemaker, Stainless Steel Appliances, Stove, Oven/Range - Electric, ENERGY STAR Refrigerator
Window Features Double Pane,Low-E,Screens
Appliance Built-In Microwave, ENERGY STAR Dishwasher, Exhaust Fan, Icemaker, Stainless Steel Appliances, Stove, Oven/Range - Electric, ENERGY STAR Refrigerator
Heat Source Electric
Laundry Hookup, Main Floor
Exterior
Parking Features Garage - Front Entry, Garage Door Opener
Garage Spaces 2.0
Utilities Available Natural Gas Available
Water Access N
Roof Type Architectural Shingle
Street Surface Black Top
Accessibility None
Road Frontage Road Maintenance Agreement
Attached Garage 2
Total Parking Spaces 2
Garage Y
Building
Story 2
Foundation Concrete Perimeter
Sewer Public Sewer
Water Public
Architectural Style Ranch/Rambler
Level or Stories 2
Additional Building Above Grade, Below Grade
Structure Type Cathedral Ceilings,9'+ Ceilings
New Construction Y
Schools
Middle Schools Warrenton
High Schools Fauquier
School District Fauquier County Public Schools
Others
Senior Community No
Tax ID 6984-45-9263
Ownership Fee Simple
SqFt Source Estimated
Special Listing Condition Standard

GET MORE INFORMATION





