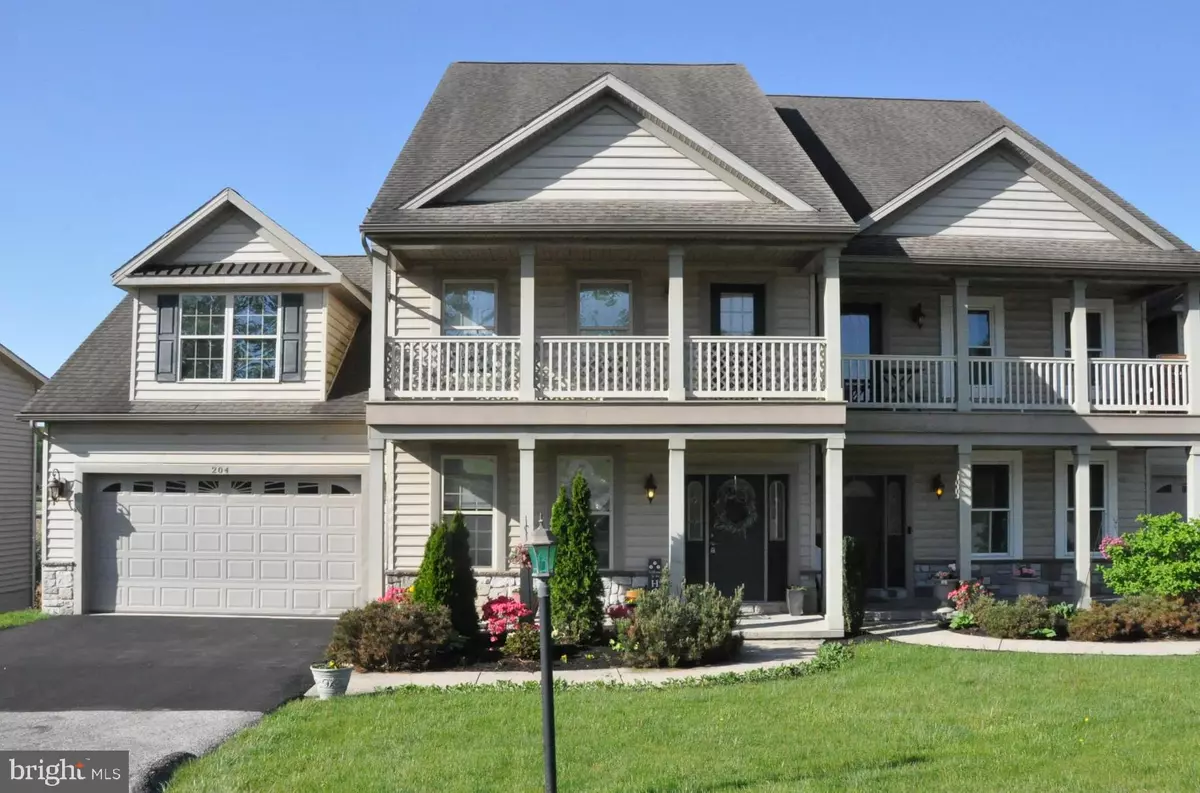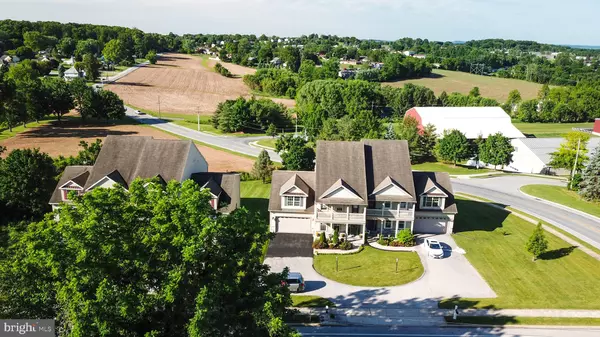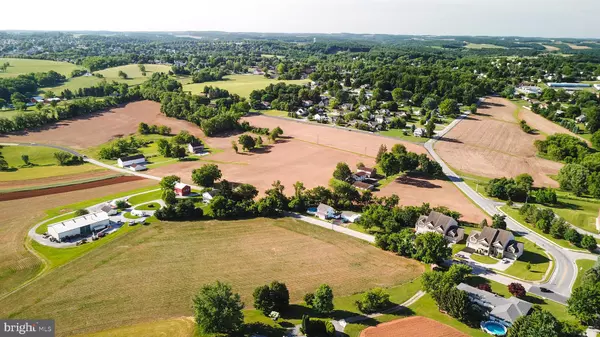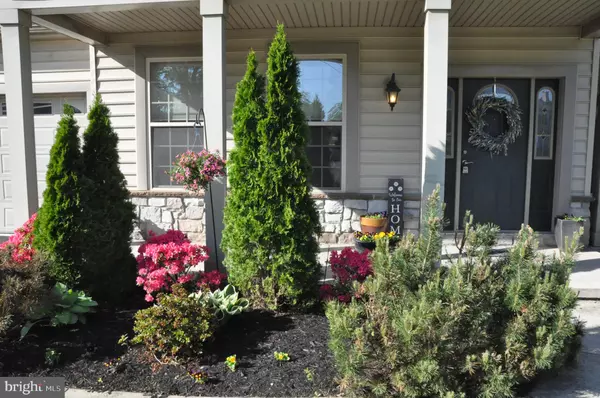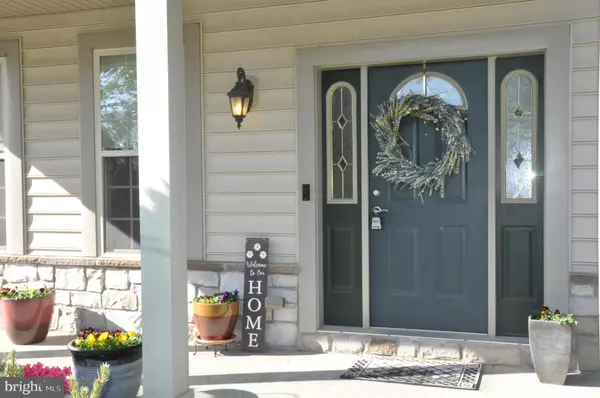204 OAK RD Dallastown, PA 17313
4 Beds
3 Baths
3,058 SqFt
UPDATED:
01/15/2025 10:03 PM
Key Details
Property Type Condo
Sub Type Condo/Co-op
Listing Status Pending
Purchase Type For Sale
Square Footage 3,058 sqft
Price per Sqft $109
Subdivision None Available
MLS Listing ID PAYK2027700
Style Colonial
Bedrooms 4
Full Baths 2
Half Baths 1
Condo Fees $175/mo
HOA Y/N N
Abv Grd Liv Area 3,058
Originating Board BRIGHT
Year Built 2007
Annual Tax Amount $10,020
Tax Year 2023
Property Description
WELCOME HOME!
Location
State PA
County York
Area York Twp (15254)
Zoning RESIDENTIAL
Rooms
Other Rooms Dining Room, Bedroom 2, Bedroom 3, Kitchen, Game Room, Family Room, Foyer, Bedroom 1
Basement Full, Walkout Level, Rough Bath Plumb, Partially Finished, Daylight, Partial, Connecting Stairway
Interior
Interior Features Breakfast Area, Butlers Pantry, Crown Moldings, Family Room Off Kitchen, Formal/Separate Dining Room, Kitchen - Island, Bathroom - Soaking Tub, Bathroom - Tub Shower
Hot Water Natural Gas
Heating Forced Air
Cooling Central A/C
Fireplaces Number 1
Fireplaces Type Gas/Propane
Inclusions Oven/range, washer and dryer, microwave, dishwasher
Fireplace Y
Heat Source Natural Gas
Exterior
Exterior Feature Deck(s)
Parking Features Garage - Front Entry
Garage Spaces 4.0
Amenities Available None
Water Access N
Accessibility None
Porch Deck(s)
Attached Garage 4
Total Parking Spaces 4
Garage Y
Building
Story 2
Foundation Block
Sewer Public Sewer
Water Public
Architectural Style Colonial
Level or Stories 2
Additional Building Above Grade, Below Grade
New Construction N
Schools
School District Dallastown Area
Others
Pets Allowed Y
HOA Fee Include Lawn Maintenance,Snow Removal
Senior Community No
Tax ID 54-000-HJ-0286-F0-C0204
Ownership Condominium
Acceptable Financing Cash, Conventional
Listing Terms Cash, Conventional
Financing Cash,Conventional
Special Listing Condition Standard
Pets Allowed No Pet Restrictions

GET MORE INFORMATION

