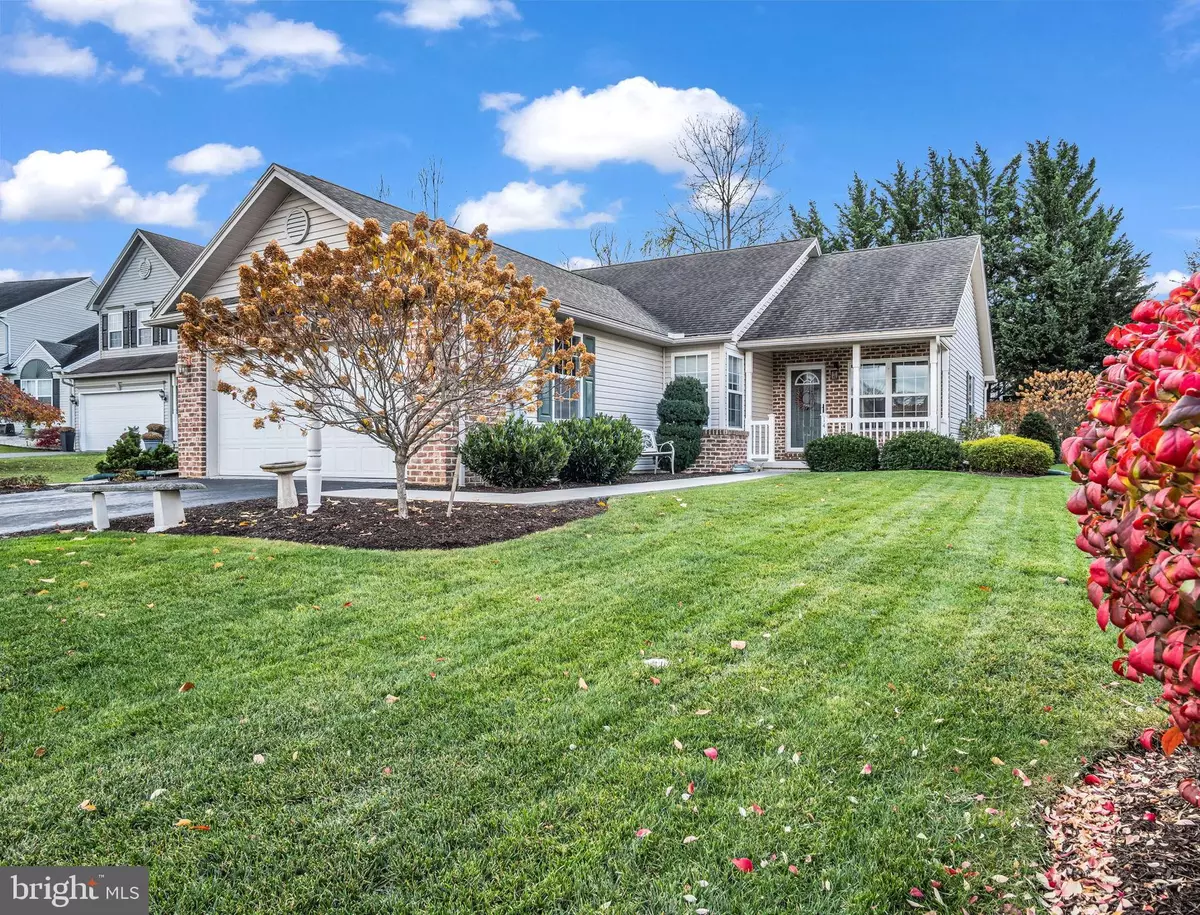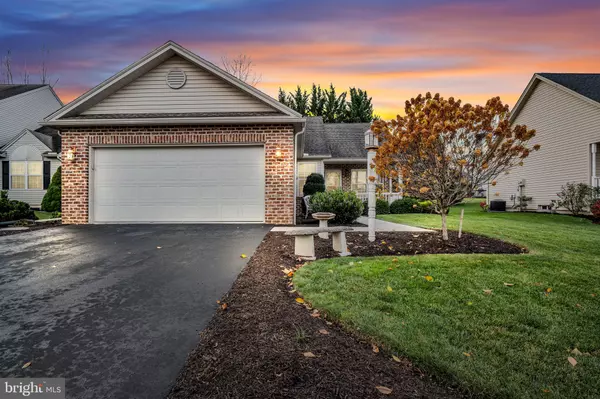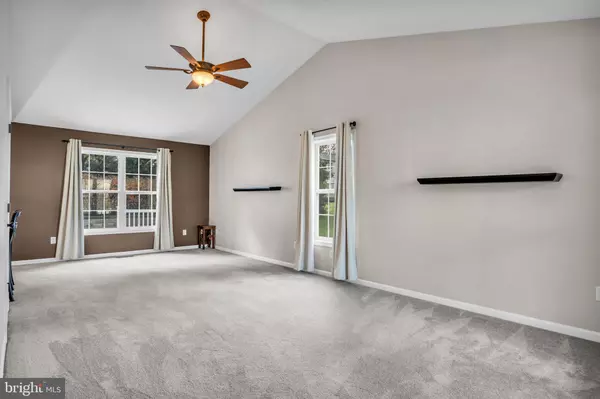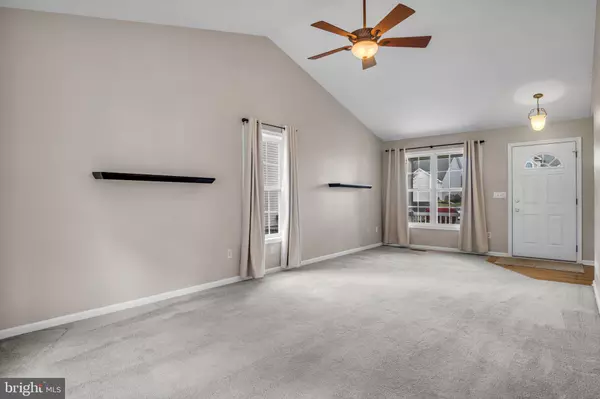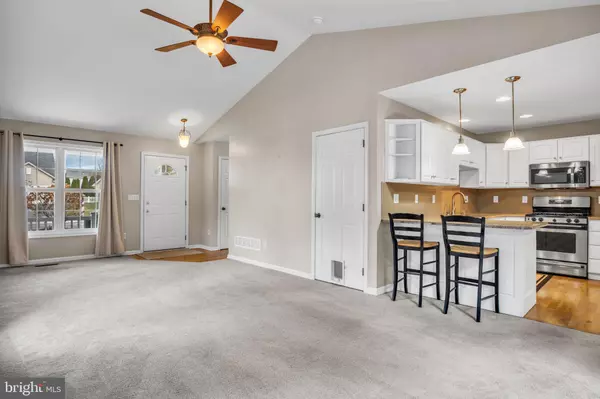$360,000
$350,000
2.9%For more information regarding the value of a property, please contact us for a free consultation.
14 KINGSBRIDGE CIR Carlisle, PA 17013
3 Beds
2 Baths
1,639 SqFt
Key Details
Sold Price $360,000
Property Type Single Family Home
Sub Type Detached
Listing Status Sold
Purchase Type For Sale
Square Footage 1,639 sqft
Price per Sqft $219
Subdivision Chesterfield
MLS Listing ID PACB2037334
Sold Date 01/17/25
Style Ranch/Rambler
Bedrooms 3
Full Baths 2
HOA Fees $6/ann
HOA Y/N Y
Abv Grd Liv Area 1,406
Originating Board BRIGHT
Year Built 2003
Annual Tax Amount $4,597
Tax Year 2024
Lot Size 7,405 Sqft
Acres 0.17
Property Description
This stunning 3 bedroom, 2 bathroom ranch home is a rare find in the desirable Chesterfield community. Featuring an inviting open floor plan, seamlessly connecting the spacious kitchen, living, and dining areas. Enjoy two spacious main bedrooms and full bath, while the primary suite offers a walk-in closet and en-suite bath for your comfort. A covered front porch welcomes you, while the beautifully landscaped private backyard boasts a deck and hardscaped patio, perfect for outdoor entertaining. Complete with a two-car garage, this home combines functionality and style in a sought-after development. Don't miss out on this opportunity!
Location
State PA
County Cumberland
Area Carlisle Boro (14402)
Zoning RESIDENTIAL
Rooms
Other Rooms Living Room, Dining Room, Primary Bedroom, Bedroom 2, Kitchen, Bedroom 1, Recreation Room, Storage Room, Utility Room, Primary Bathroom, Full Bath
Basement Full, Interior Access, Outside Entrance, Partially Finished, Walkout Stairs
Main Level Bedrooms 3
Interior
Interior Features Bathroom - Walk-In Shower, Bathroom - Tub Shower, Breakfast Area, Carpet, Ceiling Fan(s), Combination Kitchen/Living, Entry Level Bedroom, Family Room Off Kitchen, Floor Plan - Open, Primary Bath(s), Walk-in Closet(s), Window Treatments, Wood Floors
Hot Water Natural Gas
Heating Forced Air
Cooling Ceiling Fan(s), Central A/C
Flooring Carpet, Engineered Wood, Vinyl
Equipment Built-In Microwave, Dishwasher, Disposal, Dryer, Oven/Range - Gas, Refrigerator, Stainless Steel Appliances, Washer
Fireplace N
Appliance Built-In Microwave, Dishwasher, Disposal, Dryer, Oven/Range - Gas, Refrigerator, Stainless Steel Appliances, Washer
Heat Source Natural Gas
Laundry Main Floor
Exterior
Exterior Feature Patio(s), Deck(s), Porch(es)
Parking Features Garage - Front Entry, Garage Door Opener
Garage Spaces 2.0
Water Access N
Roof Type Architectural Shingle
Accessibility None
Porch Patio(s), Deck(s), Porch(es)
Attached Garage 2
Total Parking Spaces 2
Garage Y
Building
Story 1
Foundation Concrete Perimeter
Sewer Public Sewer
Water Public
Architectural Style Ranch/Rambler
Level or Stories 1
Additional Building Above Grade, Below Grade
New Construction N
Schools
High Schools Carlisle Area
School District Carlisle Area
Others
HOA Fee Include Common Area Maintenance
Senior Community No
Tax ID 05-19-1647-237
Ownership Fee Simple
SqFt Source Assessor
Acceptable Financing Cash, Conventional, FHA, VA
Listing Terms Cash, Conventional, FHA, VA
Financing Cash,Conventional,FHA,VA
Special Listing Condition Standard
Read Less
Want to know what your home might be worth? Contact us for a FREE valuation!

Our team is ready to help you sell your home for the highest possible price ASAP

Bought with Stephanie Fisher • Howard Hanna Company-Carlisle
GET MORE INFORMATION

