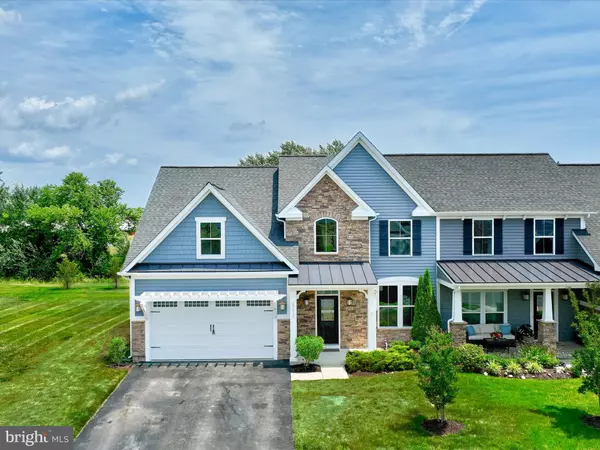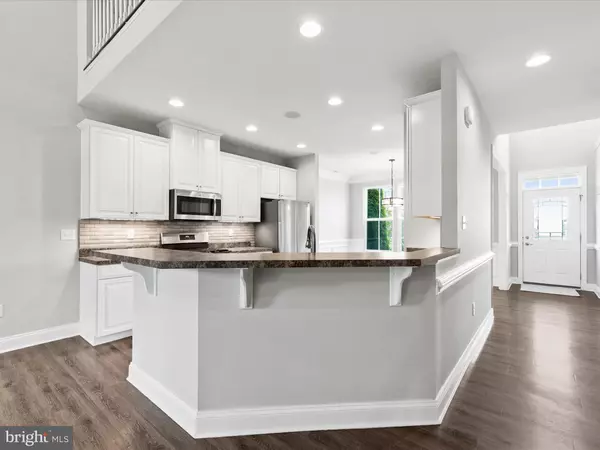$454,000
$459,000
1.1%For more information regarding the value of a property, please contact us for a free consultation.
29272 CHANNEL DR Selbyville, DE 19975
4 Beds
3 Baths
2,400 SqFt
Key Details
Sold Price $454,000
Property Type Single Family Home
Sub Type Twin/Semi-Detached
Listing Status Sold
Purchase Type For Sale
Square Footage 2,400 sqft
Price per Sqft $189
Subdivision Lighthouse Lakes
MLS Listing ID DESU2064536
Sold Date 01/10/25
Style Contemporary
Bedrooms 4
Full Baths 2
Half Baths 1
HOA Fees $198/qua
HOA Y/N Y
Abv Grd Liv Area 2,400
Originating Board BRIGHT
Year Built 2017
Annual Tax Amount $1,041
Tax Year 2023
Lot Size 6,098 Sqft
Acres 0.14
Lot Dimensions 53.00 x 118.00
Property Description
Welcome to Lighthouse Lakes, a multi lake community featuring first class amenities just minutes to the Delaware and Maryland Beaches. This home was built in 2017 and is approx. 2400 square feet. It features 4 bedrooms, and 2 1/2 baths, This home has an open concept layout encompassing the kitchen, dining area, and great room. It also features a main floor primary bedroom, bath and walk in closet. Upstairs you will find a loft, 3 bedrooms, and a full bath. Entire interior of the home has been recently painted and new carpeting has been installed in the bedrooms and stairs. Home has it's own irrigation system. Just installed a new garage door opener. Become part of the Lighthouse Lakes Community and enjoy all the HOA has to offer such as a community club house, fitness center, tennis courts, putting green, playground, pool, kayak storage, lawn maintenance, Gazebo and kayaking! All this and at a low monthly HOA fee! Schedule a showing, this home is priced to sell!
Location
State DE
County Sussex
Area Baltimore Hundred (31001)
Zoning TN
Rooms
Main Level Bedrooms 1
Interior
Interior Features Attic, Carpet, Ceiling Fan(s), Chair Railings, Floor Plan - Open, Kitchen - Gourmet, Kitchen - Island, Pantry, Recessed Lighting, Primary Bath(s), Family Room Off Kitchen
Hot Water Natural Gas, Tankless
Heating Heat Pump(s)
Cooling Central A/C
Flooring Luxury Vinyl Plank, Carpet
Fireplaces Number 1
Fireplaces Type Gas/Propane
Equipment Built-In Microwave, Dishwasher, Instant Hot Water, Refrigerator, Oven/Range - Gas
Fireplace Y
Appliance Built-In Microwave, Dishwasher, Instant Hot Water, Refrigerator, Oven/Range - Gas
Heat Source Electric
Laundry Hookup, Main Floor
Exterior
Exterior Feature Patio(s), Porch(es)
Parking Features Built In
Garage Spaces 8.0
Amenities Available Club House, Fitness Center, Pool - Outdoor, Tot Lots/Playground, Tennis Courts, Putting Green, Lake, Water/Lake Privileges
Water Access N
Roof Type Shingle
Accessibility None
Porch Patio(s), Porch(es)
Attached Garage 2
Total Parking Spaces 8
Garage Y
Building
Story 2
Foundation Slab
Sewer Public Sewer
Water Public
Architectural Style Contemporary
Level or Stories 2
Additional Building Above Grade, Below Grade
Structure Type Cathedral Ceilings
New Construction N
Schools
School District Indian River
Others
HOA Fee Include Lawn Maintenance,Common Area Maintenance,Pool(s),Reserve Funds,Trash,Snow Removal,Recreation Facility
Senior Community No
Tax ID 533-18.00-358.00
Ownership Fee Simple
SqFt Source Assessor
Acceptable Financing Cash, Conventional
Listing Terms Cash, Conventional
Financing Cash,Conventional
Special Listing Condition Standard
Read Less
Want to know what your home might be worth? Contact us for a FREE valuation!

Our team is ready to help you sell your home for the highest possible price ASAP

Bought with Robert Taylor • Keller Williams Realty
GET MORE INFORMATION





