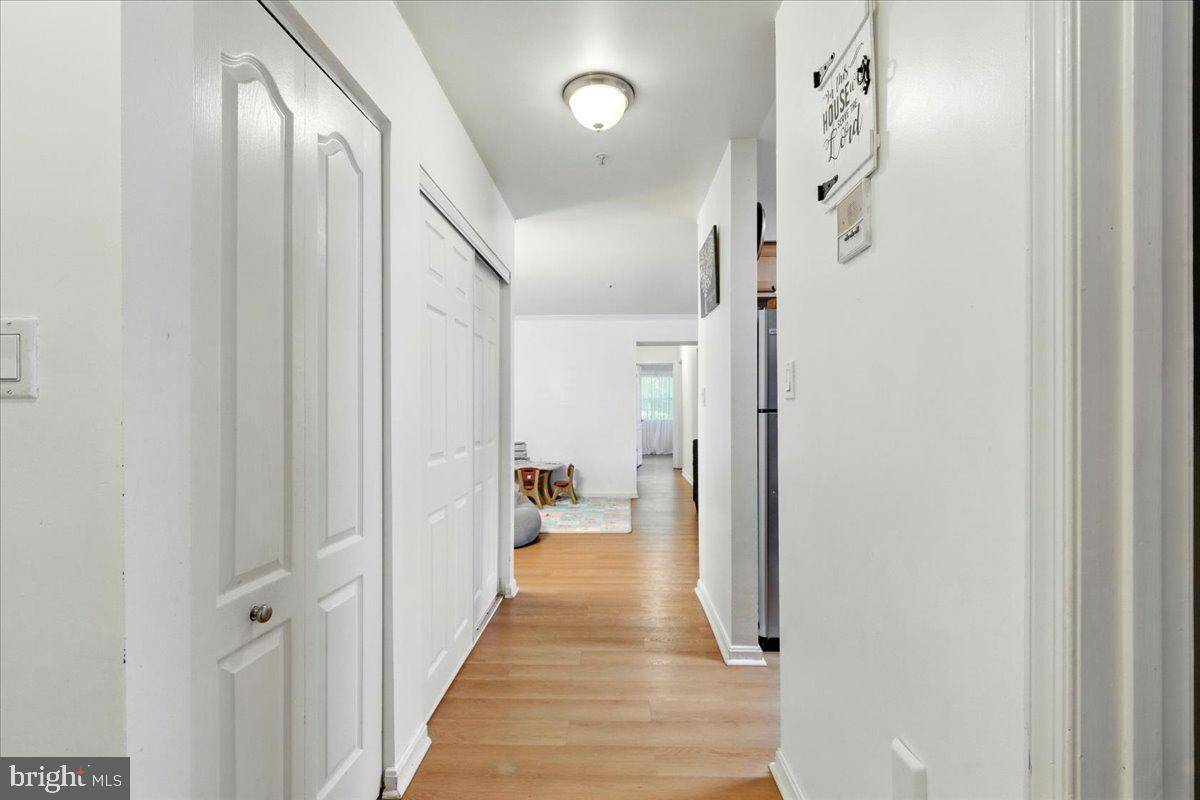Bought with Tauqir Fatimah • Samson Properties
$295,000
$305,000
3.3%For more information regarding the value of a property, please contact us for a free consultation.
8384 MONTGOMERY RUN RD #B Ellicott City, MD 21043
3 Beds
2 Baths
1,073 SqFt
Key Details
Sold Price $295,000
Property Type Condo
Sub Type Condo/Co-op
Listing Status Sold
Purchase Type For Sale
Square Footage 1,073 sqft
Price per Sqft $274
Subdivision Montgomery Run
MLS Listing ID MDHW2051960
Sold Date 07/14/25
Style Unit/Flat
Bedrooms 3
Full Baths 2
Condo Fees $365/mo
HOA Y/N N
Abv Grd Liv Area 1,073
Year Built 1988
Available Date 2025-05-01
Annual Tax Amount $3,617
Tax Year 2025
Property Sub-Type Condo/Co-op
Source BRIGHT
Property Description
PRICE IMPROVED!! Beautifully maintained and rarely available 3 bedroom, 2 bath unit in desirable Montgomery Run. The building sides to woods, fronts and backs to expansive open spaces giving way to a feeling of privacy among your condominium neighbors. The unit itself had many updates including the water-proof vinyl flooring throughout in 2022, new microwave in 2024, the washer/dryer (2022), the refrigerator and dishwasher 2021, the sink/fixtures, garbage disposal, oven/stove top 2020. New double-pane windows throughout in 2019, and granite kitchen countertops 2018. Come see for yourself!
Location
State MD
County Howard
Zoning RSA8
Direction Southwest
Rooms
Other Rooms Living Room, Dining Room, Primary Bedroom, Bedroom 2, Bedroom 3, Kitchen, Foyer, Bathroom 2, Primary Bathroom
Main Level Bedrooms 3
Interior
Interior Features Air Filter System, Chair Railings, Crown Moldings, Dining Area, Floor Plan - Open, Formal/Separate Dining Room, Kitchen - Gourmet, Pantry, Primary Bath(s), Sprinkler System, Walk-in Closet(s), Window Treatments
Hot Water Electric
Heating Forced Air, Heat Pump(s)
Cooling Central A/C, Heat Pump(s), Programmable Thermostat
Flooring Laminate Plank
Equipment Built-In Microwave, Built-In Range, Dishwasher, Disposal, Dryer - Electric, Dryer - Front Loading, Energy Efficient Appliances, ENERGY STAR Clothes Washer, ENERGY STAR Dishwasher, ENERGY STAR Refrigerator, Exhaust Fan, Oven/Range - Electric, Stainless Steel Appliances, Stove, Washer - Front Loading, Washer/Dryer Stacked, Water Heater
Furnishings No
Fireplace N
Appliance Built-In Microwave, Built-In Range, Dishwasher, Disposal, Dryer - Electric, Dryer - Front Loading, Energy Efficient Appliances, ENERGY STAR Clothes Washer, ENERGY STAR Dishwasher, ENERGY STAR Refrigerator, Exhaust Fan, Oven/Range - Electric, Stainless Steel Appliances, Stove, Washer - Front Loading, Washer/Dryer Stacked, Water Heater
Heat Source Electric
Laundry Dryer In Unit, Washer In Unit
Exterior
Parking On Site 1
Utilities Available Under Ground
Amenities Available Club House, Jog/Walk Path, Picnic Area, Pool - Outdoor, Reserved/Assigned Parking, Swimming Pool, Tot Lots/Playground
Water Access N
View Panoramic, Trees/Woods
Roof Type Asphalt
Accessibility 32\"+ wide Doors
Garage N
Building
Story 1
Unit Features Garden 1 - 4 Floors
Sewer Public Sewer
Water Public
Architectural Style Unit/Flat
Level or Stories 1
Additional Building Above Grade, Below Grade
Structure Type Dry Wall
New Construction N
Schools
Elementary Schools Ilchester
Middle Schools Mayfield Woods
High Schools Long Reach
School District Howard County Public School System
Others
Pets Allowed Y
HOA Fee Include Common Area Maintenance,Ext Bldg Maint,Lawn Care Rear,Lawn Maintenance,Management,Pool(s),Road Maintenance,Snow Removal,Trash
Senior Community No
Tax ID 1401221884
Ownership Condominium
Security Features Intercom,Main Entrance Lock
Special Listing Condition Standard
Pets Allowed No Pet Restrictions
Read Less
Want to know what your home might be worth? Contact us for a FREE valuation!

Our team is ready to help you sell your home for the highest possible price ASAP

GET MORE INFORMATION





