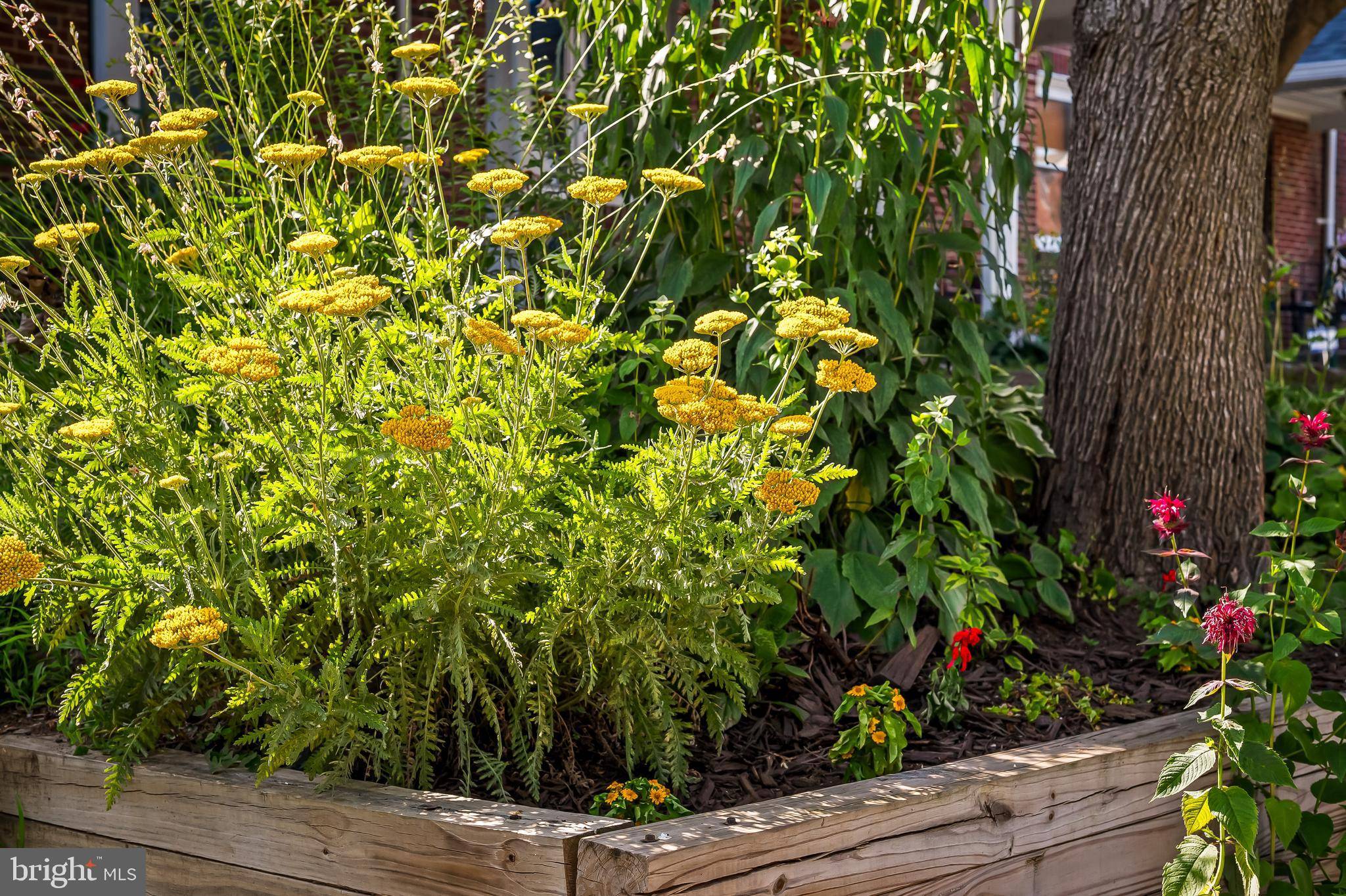Bought with Magali A Christopher • Berkshire Hathaway HomeServices PenFed Realty
$310,000
$295,000
5.1%For more information regarding the value of a property, please contact us for a free consultation.
3718 YOLANDO RD Baltimore, MD 21218
3 Beds
2 Baths
1,760 SqFt
Key Details
Sold Price $310,000
Property Type Townhouse
Sub Type Interior Row/Townhouse
Listing Status Sold
Purchase Type For Sale
Square Footage 1,760 sqft
Price per Sqft $176
Subdivision Ednor Gardens Historic District
MLS Listing ID MDBA2173372
Sold Date 07/18/25
Style Colonial
Bedrooms 3
Full Baths 1
Half Baths 1
HOA Y/N N
Abv Grd Liv Area 1,280
Year Built 1939
Available Date 2025-06-27
Annual Tax Amount $4,217
Tax Year 2024
Lot Size 1,926 Sqft
Acres 0.04
Property Sub-Type Interior Row/Townhouse
Source BRIGHT
Property Description
Create the life you love in this quintessential Ednor Gardens porch-front home. Relax on the inviting front porch, complete with a ceiling fan to keep you cool on warm summer days—the perfect spot for morning coffee or admiring your garden. Thoughtfully updated while preserving its original charm, the home welcomes you with a spacious living room that flows seamlessly into the dining area—ideal for gatherings and entertaining. Beautiful hardwood floors bring warmth and character to the reimagined floor plan. The updated and open kitchen is both stylish and functional, featuring a breakfast bar with butcher block countertops, built-in shelving for extra storage, crisp white cabinetry, and elegant white quartz countertops—creating a bright, fresh, and modern heart of the home. Step out from the kitchen into a serene screened-in deck, perfect for al fresco dining, relaxing, or enjoying quiet evenings. The rear yard includes garden space and a detached brick garage, ideal for storage, a workshop, or creative pursuits. Upstairs, three sunny bedrooms and a full bath filled with natural light provide a peaceful retreat from the everyday. The finished lower level offers a generous family room, half bath, laundry area, and storage closet: a flexible space for guests, movie nights, or working from home.
This is city living with charm, space, and style—welcome home.
Location
State MD
County Baltimore City
Zoning R-6
Rooms
Other Rooms Living Room, Dining Room, Bedroom 2, Bedroom 3, Kitchen, Family Room, Bedroom 1
Basement Connecting Stairway, Full, Fully Finished
Interior
Interior Features Dining Area, Built-Ins, Chair Railings, Wood Floors, Floor Plan - Traditional, Combination Kitchen/Dining, Kitchen - Island
Hot Water Natural Gas
Heating Programmable Thermostat, Radiator
Cooling Ductless/Mini-Split
Equipment Microwave, Refrigerator, Disposal, Stove, Washer, Dryer
Fireplace N
Window Features Double Pane,Screens
Appliance Microwave, Refrigerator, Disposal, Stove, Washer, Dryer
Heat Source Natural Gas
Laundry Basement
Exterior
Exterior Feature Deck(s), Porch(es), Screened
Parking Features Garage - Rear Entry
Garage Spaces 1.0
Fence Rear, Partially
Water Access N
Accessibility None
Porch Deck(s), Porch(es), Screened
Total Parking Spaces 1
Garage Y
Building
Story 3
Foundation Block
Sewer Public Sewer
Water Public
Architectural Style Colonial
Level or Stories 3
Additional Building Above Grade, Below Grade
New Construction N
Schools
School District Baltimore City Public Schools
Others
Senior Community No
Tax ID 0309213980 024
Ownership Fee Simple
SqFt Source Estimated
Special Listing Condition Standard
Read Less
Want to know what your home might be worth? Contact us for a FREE valuation!

Our team is ready to help you sell your home for the highest possible price ASAP

GET MORE INFORMATION





