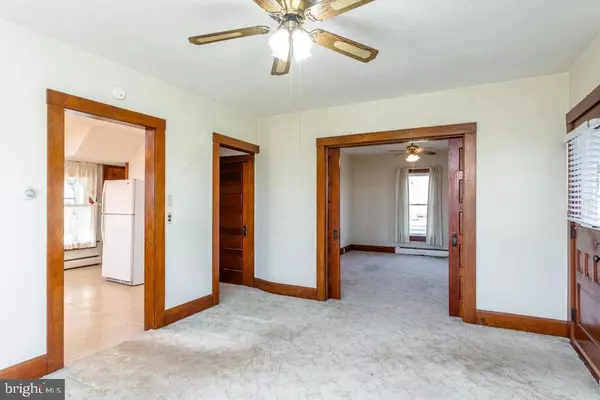$260,000
$279,800
7.1%For more information regarding the value of a property, please contact us for a free consultation.
635 OAKWOOD DR Rockingham, VA 22801
4 Beds
2 Baths
1,400 SqFt
Key Details
Sold Price $260,000
Property Type Single Family Home
Sub Type Detached
Listing Status Sold
Purchase Type For Sale
Square Footage 1,400 sqft
Price per Sqft $185
MLS Listing ID VARO2001940
Sold Date 02/14/25
Style Cape Cod
Bedrooms 4
Full Baths 2
HOA Y/N N
Abv Grd Liv Area 1,400
Originating Board BRIGHT
Year Built 1933
Annual Tax Amount $1,167
Tax Year 2024
Lot Size 0.530 Acres
Acres 0.53
Property Sub-Type Detached
Property Description
Charming Cape Cod on ½ acre lot featuring 4 bedrooms, 2 full baths and 1400+/- square feet. Enter through the front enclosed porch tothe living or dining room with the den or living room to the right. From the living room, step into the spacious kitchen with room for anisland. Then head into a bedroom on the main level or formal dining room! There is a full bath off the kitchen and access to the rearenclosed porch that can easily be converted into the mudroom for washer & dryer. The second levels host 3 spacious bedrooms all withhardwood floors and a full bath. This level has lots of options to convert one of the bedrooms into a primary bedroom with a walk-incloset. The front bedroom offers lots of natural light and great views, perfect for an office. Nice yard partially fenced and oversized singledetached garage! Convenient to towns of Bridgewater and Dayton, easy access to the Route 11 and I-81 corridors and within 10-milesof Harrisonburg.
Location
State VA
County Rockingham
Area Rockingham Sw
Zoning A1
Rooms
Basement Full, Interior Access, Outside Entrance, Unfinished
Main Level Bedrooms 1
Interior
Interior Features Bathroom - Tub Shower, Ceiling Fan(s), Chair Railings, Entry Level Bedroom, Floor Plan - Traditional, Kitchen - Table Space, Walk-in Closet(s), Wood Floors
Hot Water Electric
Heating Hot Water
Cooling None
Flooring Carpet, Hardwood, Vinyl
Equipment Oven/Range - Electric, Range Hood, Refrigerator
Fireplace N
Appliance Oven/Range - Electric, Range Hood, Refrigerator
Heat Source Oil
Laundry Hookup
Exterior
Exterior Feature Enclosed, Porch(es)
Parking Features Garage - Front Entry
Garage Spaces 1.0
Fence Partially, Vinyl
Water Access N
View Mountain
Roof Type Metal
Accessibility None
Porch Enclosed, Porch(es)
Total Parking Spaces 1
Garage Y
Building
Lot Description Open, SideYard(s)
Story 1.5
Foundation Block
Sewer Public Sewer
Water Public
Architectural Style Cape Cod
Level or Stories 1.5
Additional Building Above Grade, Below Grade
New Construction N
Schools
Elementary Schools John W Wayland
Middle Schools Wilbur S Pence
High Schools Turner Ashby
School District Rockingham County Public Schools
Others
Senior Community No
Tax ID 123 A 67
Ownership Fee Simple
SqFt Source Estimated
Special Listing Condition Standard
Read Less
Want to know what your home might be worth? Contact us for a FREE valuation!

Our team is ready to help you sell your home for the highest possible price ASAP

Bought with Non Member • Metropolitan Regional Information Systems, Inc.
GET MORE INFORMATION





