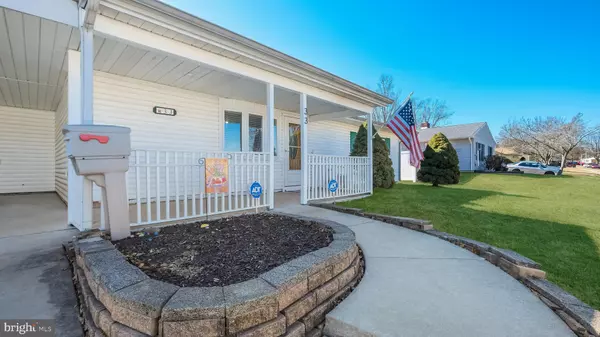33 TANGLEWOOD LN Levittown, PA 19054
3 Beds
1 Bath
1,000 SqFt
OPEN HOUSE
Sat Mar 01, 1:00pm - 3:00pm
UPDATED:
02/27/2025 04:11 AM
Key Details
Property Type Single Family Home
Sub Type Detached
Listing Status Active
Purchase Type For Sale
Square Footage 1,000 sqft
Price per Sqft $375
Subdivision Thornridge
MLS Listing ID PABU2088598
Style Ranch/Rambler
Bedrooms 3
Full Baths 1
HOA Y/N N
Abv Grd Liv Area 1,000
Originating Board BRIGHT
Year Built 1953
Annual Tax Amount $3,689
Tax Year 2024
Lot Size 8,640 Sqft
Acres 0.2
Lot Dimensions 72.00 x 120.00
Property Sub-Type Detached
Property Description
Enjoy outdoor activities in the large, flat vinyl fenced yard complete with a shed for lawn tools and a paved area ideal for entertainment. Relax on the inviting covered front porch, perfect for unwinding after a long day. Don't miss the opportunity to see this beautiful home at our open houses on March 1 and March 2 from 1 to 3 PM. Experience comfort and style in a home that's ready for you to move in and enjoy!
Location
State PA
County Bucks
Area Falls Twp (10113)
Zoning NCR
Direction North
Rooms
Other Rooms Living Room, Primary Bedroom, Bedroom 2, Bedroom 3, Kitchen
Main Level Bedrooms 3
Interior
Interior Features Bathroom - Tub Shower, Breakfast Area, Ceiling Fan(s), Kitchen - Eat-In
Hot Water Electric
Heating Forced Air, Heat Pump(s), Hot Water
Cooling Central A/C
Flooring Carpet, Luxury Vinyl Plank
Fireplaces Number 1
Fireplaces Type Screen, Wood
Inclusions Washer, Dryer, Refrigerator in AS IS condition, Sentry safe in bedroom
Equipment Built-In Microwave, Built-In Range, Dishwasher, Disposal, Dryer - Electric, Refrigerator, Stainless Steel Appliances, Washer
Furnishings No
Fireplace Y
Appliance Built-In Microwave, Built-In Range, Dishwasher, Disposal, Dryer - Electric, Refrigerator, Stainless Steel Appliances, Washer
Heat Source Electric
Laundry Main Floor
Exterior
Exterior Feature Patio(s), Porch(es)
Garage Spaces 4.0
Fence Vinyl
Water Access N
Roof Type Shingle
Accessibility None
Porch Patio(s), Porch(es)
Total Parking Spaces 4
Garage N
Building
Lot Description Landscaping, Rear Yard
Story 1
Foundation Slab
Sewer Public Sewer
Water Public
Architectural Style Ranch/Rambler
Level or Stories 1
Additional Building Above Grade, Below Grade
New Construction N
Schools
School District Pennsbury
Others
Pets Allowed Y
Senior Community No
Tax ID 13-022-220
Ownership Fee Simple
SqFt Source Assessor
Security Features Exterior Cameras,Monitored,Security System,Smoke Detector
Acceptable Financing Conventional, Cash
Horse Property N
Listing Terms Conventional, Cash
Financing Conventional,Cash
Special Listing Condition Standard
Pets Allowed No Pet Restrictions

GET MORE INFORMATION





